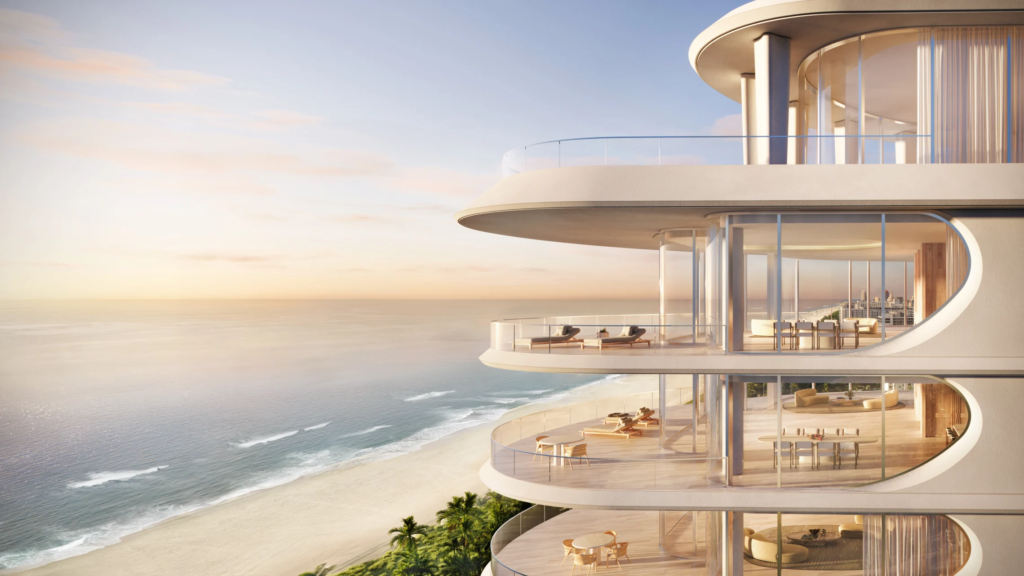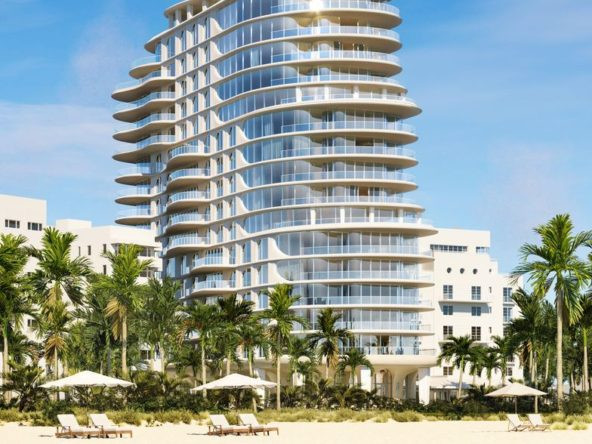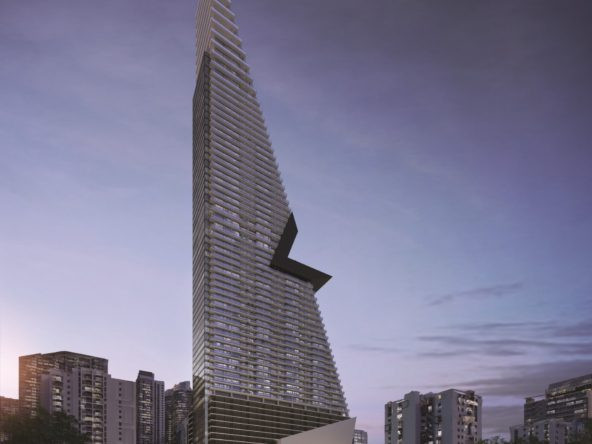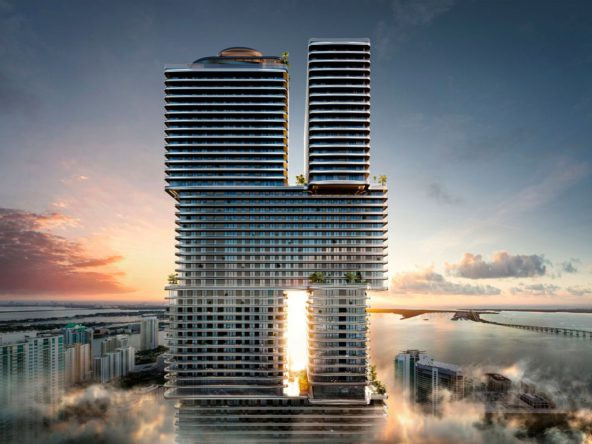These five new developments offer next-level amenities, including hammam spas, fitness pavilions and deep-water marinas.
The Miami-area real estate market is poised to launch a new round of super-luxury condo developments on the heels of a boom in Florida home sales.
“Covid certainly changed our market forever,” said Ron Shuffield, president and CEO of Berkshire Hathaway HomeServices EWM Realty, which is based in Coral Gables. “We have many more people here on a permanent basis. We still have a lot of second-home buyers but many more who are becoming permanent residents.”
“So many big companies, like Citadel, are moving here,” he added. “That is bringing a lot of wealth to South Florida. As trite as it is, the South Florida weather is still a real draw for people.”
Low inventory is no longer the concern that it was two years ago, at the height of pandemic-related buying, Mr. Shuffield said. “Overall we’re back up to five or six months of supply. At one point, we were down to a month and a half.”
Six to nine months of supply, in all categories, is a good balance and benchmark for the Miami-Dade market, he said. “We had so many new projects announced in the last two years. We definitely have enough inventory coming.”
Overall, prices have held steady. The median price for a single-family home increased 4.8% year-over-year to $545,000 in January, the 134th consecutive month—equating to more than 11 years—that prices have risen in Miami-Dade County, according to a recent report from the Miami Association of Realtors. Existing-condo median prices increased 11.1% year-over-year, from $360,000 to $400,000 in January.
Among the new spring launches is Shoreclub, a forthcoming resort that includes the Robert A.M. Stern-led rebirth of the iconic Shore Club building, a 1940s example of Miami Modernism, on the sands of South Beach. Let’s take a look at the landmark and four other projects that are drawing headlines.
The Shoreclub Private Collection,
1901 Collins Ave, Miami Beach
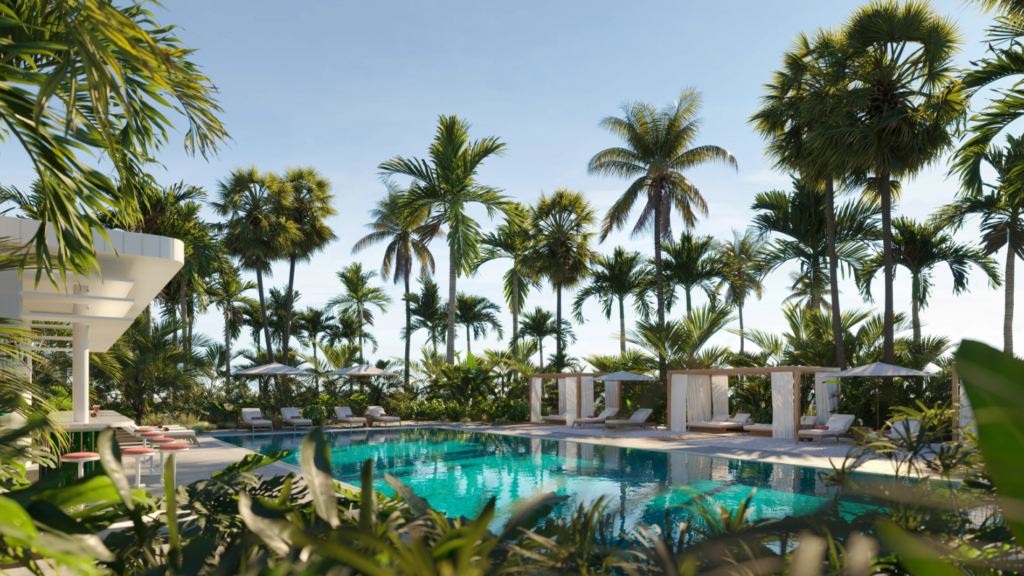
Designed by Robert A.M. Stern Architects as the firm’s first oceanfront project and its first residential project in Miami Beach, this South Beach development will feature 49 residences divided among a new 200-foot, nautical-inspired oceanfront tower; the former Cromwell Hotel, a landmark Art Deco building; and one new single-family beachfront mansion.
The iconic Shore Club hotel, which was originally designed by Albert Anis and completed in 1949, is being preserved and reinvented as a boutique five-star resort by Auberge Resorts Collection. Designed by Bryan O’Sullivan Studio, the 75-suite hotel will also service the residences. Sales launched in January and completion is slated for 2026. The historic Cromwell is being transformed into a glamorous entrance for the private residences and will also house four duplex units on its upper floors.
Meanwhile, the new 18-story rounded tower will be composed of three staggered tiers that create large undulating terraces, with no two floor plans exactly alike. With large glass walls framing the dramatic ocean views, the interior spaces will reference the materials and shapes of classic yachts, including rich woods like mahogany and oak, nickel and brass accents, swooping walls and arched windows. The residents will have full access to all of the services and amenities of the wider Auberge resort.
Number of Units: 49 residences
Price Range: $6 million to $40 million
Developer/Architect: Witkoff and Monroe Capital/Robert A.M. Stern Architects
Home Sizes: Two- to five-bedroom residences, ranging from 2,400 to 10,500 square feet
Amenities: Private residential entrance in the landmarked Cromwell House; private residential pool set in a lush garden with private cabanas and poolside bar; 24-hour reception and concierge; access to all of the Auberge amenities and services, including a spa and beach club; a fitness club with a private gym and personal training suites; a meeting suite and dining room; a library lounge; a children’s playroom; secure underground parking with dedicated elevator access and a chauffeur room; and signature Auberge restaurants, including a café bar and poolside dining.
Six Fisher Island Residences,
6 Fisher Island, Miami
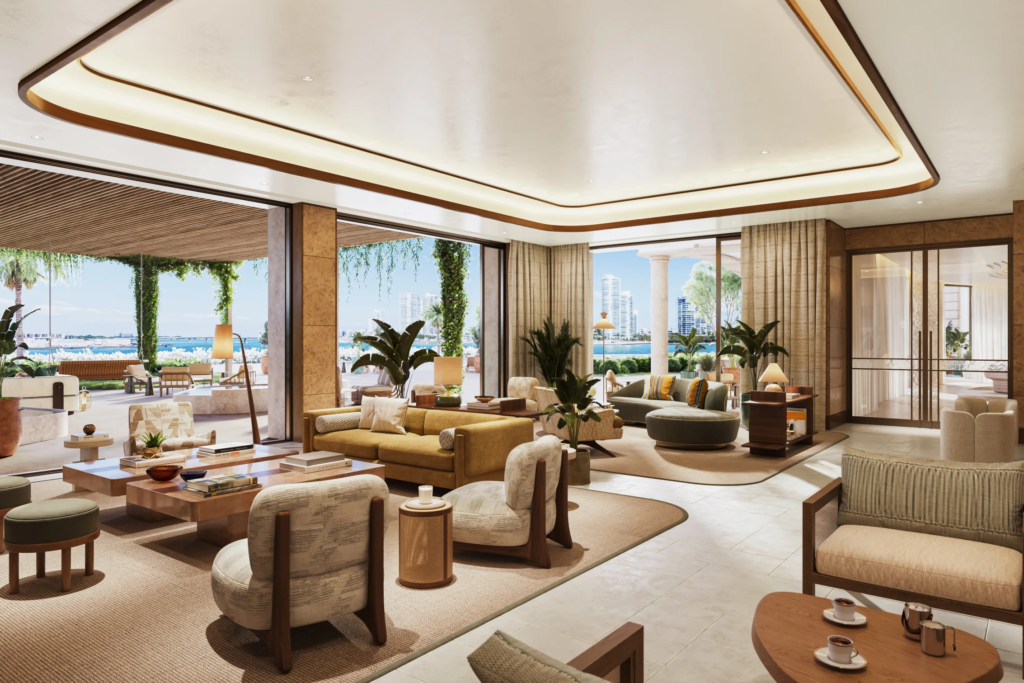
This waterfront development will feature 50 luxury condo homes and 55,000 square feet of resident-only amenities in a 10-story building on a private island off the tip of South Beach that is only accessible by ferry or watercraft. Six Fisher Island Residences will be located on the last remaining parcel of land available on the 216-acre Fisher Island. Design features in the homes include 10-foot ceilings with floor-to-ceiling windows to showcase the Atlantic Ocean, Biscayne Bay and the Miami skyline views; private 15-foot-deep terraces; custom kitchens with Sub-Zero and Wolf appliances; and dual walk-in wardrobes in the primary bedroom suites. There will be private elevators with direct entry to each residence and some homes will have private pools and outdoor kitchens. Pre-sales began in December, with formal sales launching in the spring. The estimated completion is 2026.
Number of Units: 50 condos
Price Range: $15 million to $90 million
Developer/Architect: Related Group, along with partners Teddy Sagi, BH Group and Wanxiang America RE Group/Kobi Karp
Home Sizes: Three- to eight-bedroom units ranging from 3,800 to nearly 16,000 square feet; there is also a 16,000-square-foot penthouse that is on the market for $90 million
Amenities: Multiple pools, a fitness pavilion, a variety of dining options, a beach club at the ocean’s edge, a deep-water marina for yachts and charters, a beauty salon, a spa, a game room and a children’s playground. The Penthouse will have a large list of private amenities, including its own pool and outdoor lounge area. The Fisher Island Club, which runs restaurants and facilities on the island includes a P.B. Dye-designed, nine-hole golf course, 17 tennis courts with four different surface types, four pickleball courts, a spa and fitness center, a beach club, a marina and the historic Vanderbilt Mansion.
Rivage Bal Harbour,
10245 Collins Ave., Bal Harbour
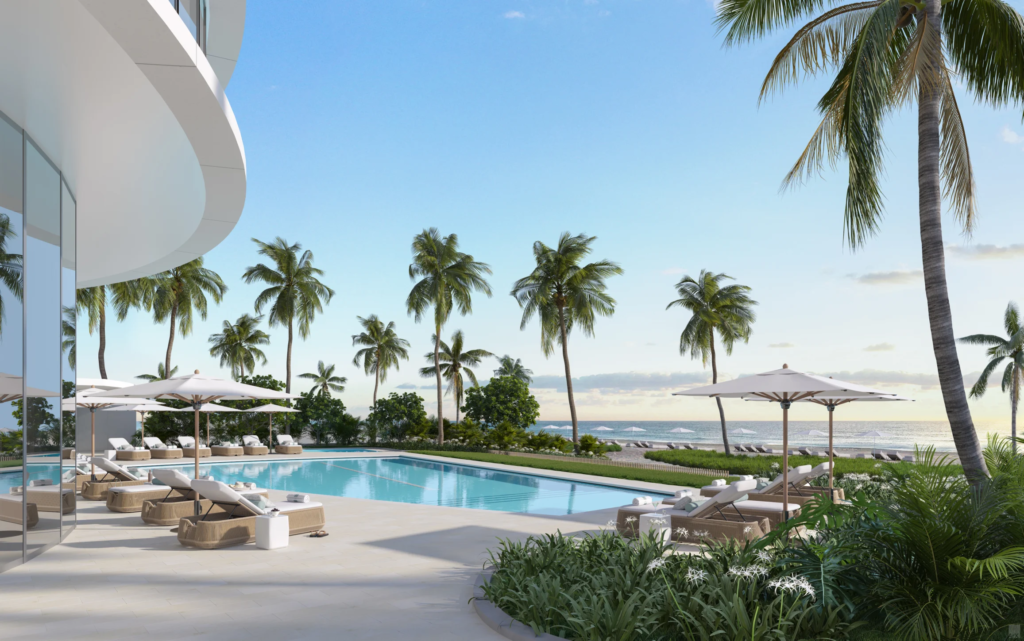
Bal Harbour’s first new condominium offering in more than a decade, Rivage Bal Harbour will feature 61 waterfront residences, including a $65 million penthouse, in a new 275-foot condo tower designed by Skidmore, Owings and Merrill. The 24-story tower features three interconnecting glass ovals to allow for maximum water views. The open-plan homes will feature in-unit elevator access, a private parking garage with each unit, custom kitchens with Sub-Zero and Wolf appliances, bathrooms and closets designed by Rottet Studio with imported Italian finishes, and terraces with direct ocean and Biscayne Bay views. Pre-sales began in January, with formal sales led by Douglas Elliman Development Marketing set to launch in the spring. The developers hope to start construction before the end of the year.
Number of Units: 61
Price Range: Starting at roughly $8 million, with the penthouses going as high as $65 million
Developer/Architect Related Group and Two Roads Development, Rockpoint/Skidmore, Owings & Merrill (SOM) Design Architect
Home Sizes: 3,300 to nearly 13,000 square feet
Amenities: The more than 25,000 square feet of on-site offerings include a fitness pavilion with panoramic views; a hammam spa with hot/cold plunge pools and private treatment rooms; pickleball and paddle ball courts; a private; food and beverage service; a cocktail lounge; a VR game simulator; a children’s playroom and a 24/7 residential butler and dedicated lifestyle concierge.
Website: rivagebalharbour.mcmiamirealty.com
Twenty-Nine Indian Creek,
2901 Indian Creek, Miami Beach
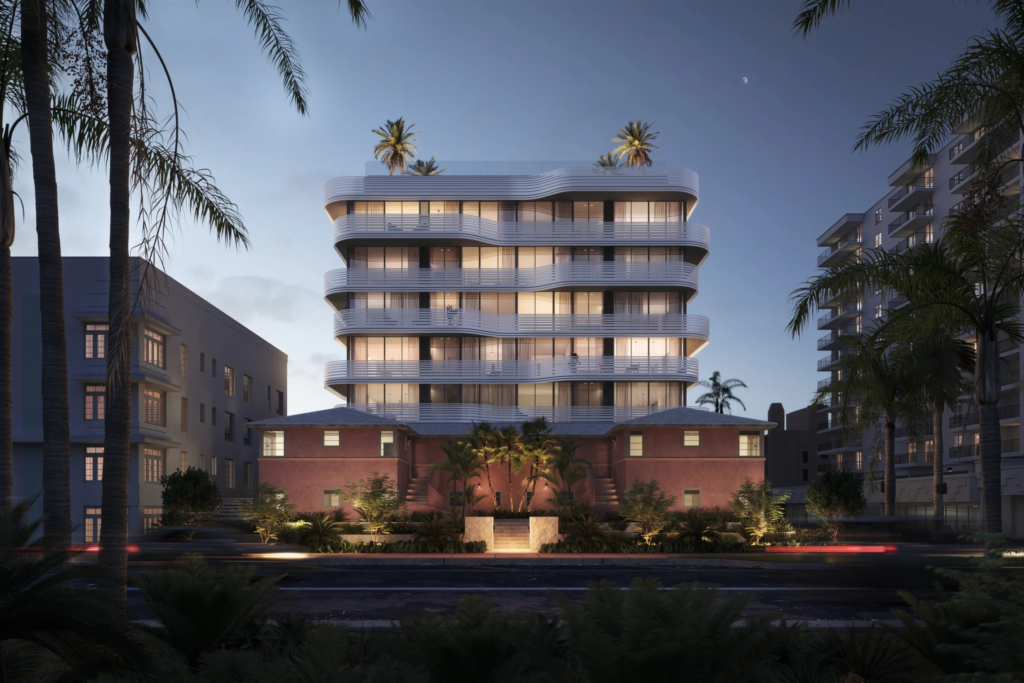
Set to rise at the corner of Indian Creek Drive and Collins Avenue in the heart of the Faena District of Miami Beach, this boutique development will feature 11 homes in two buildings. Eight three-bedroom condos will be in a new seven-story building along with a full-floor penthouse with a wraparound terrace and panoramic views of downtown Miami and Biscayne Bay. The last two units will be townhouses located in a 1930s Art Deco building that has been obstructed from public view for nearly 60 years. JMH Development will restore and relocate the structure. With architecture, interiors and landscaping by Urban Robot, the condos will feature floor-to-ceiling windows and doors, terraces, and kitchens with marble countertops, an island, white lacquered custom cabinetry and integrated Miele appliances. The townhomes feature 18-foot double-height great rooms and private terraces with landscaped gardens and summer kitchens. The project is set to launch sales in March, with completion expected by the first quarter of 2025.
Number of Units: 11 (eight condos, one penthouse, two townhomes)
Price Range: $2.5 million to $10 million
Developer/Architect: Jason Halpern’s JMH Development/Urban Robot
Home Sizes: 1,750 to 4,800 square feet
Amenities: A palm tree-shaded pool deck with daybed lounge chairs and tanning areas, a summer kitchen with a barbeque and dining area, an outdoor shower and direct access to a dedicated beach club.
7918 West Drive,
7918 West Dr., North Bay Village
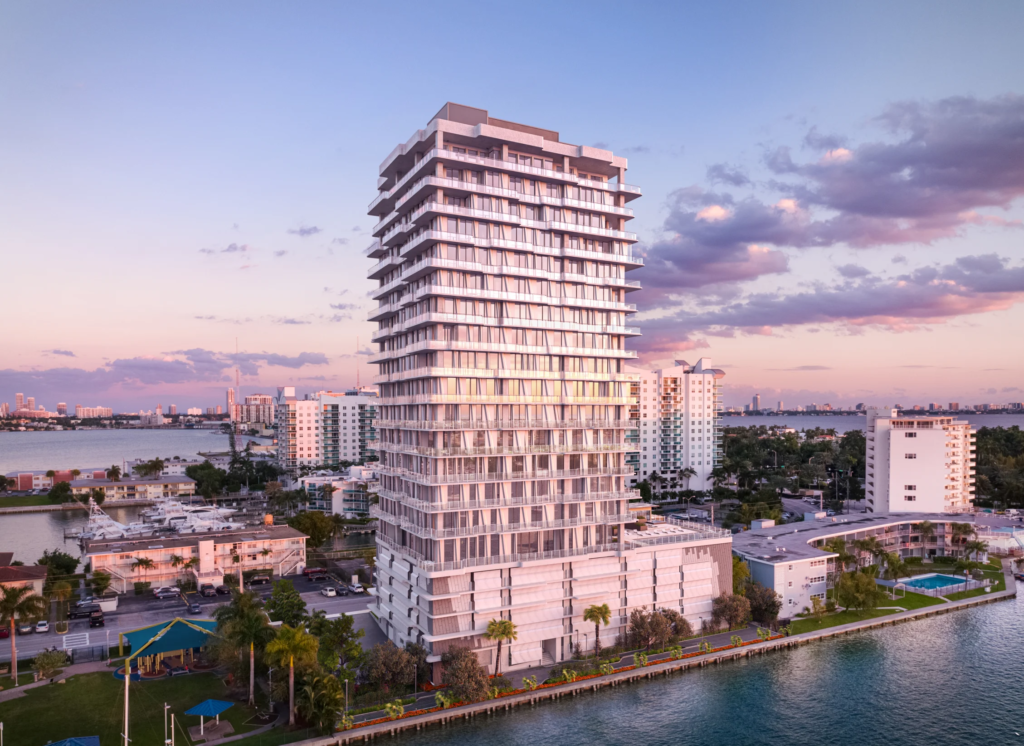
Situated directly on Biscayne Bay and close to Biscayne Boulevard, this 21-story condo tower will offer 54 waterfront residences with balconies along with 15,224 square feet of common areas, 148 parking spaces and 34 storage units. The customized residences will have a minimum of two bedrooms, with at least two view exposures to Biscayne Bay. All of the homes will be corner units, limited to four per floor. The six-bedroom penthouse will have a 1,232-square-foot balcony. None of the residences will be alike in terms of area, glass-line and balcony-interior layout relationships. 7918 West Drive has panoramic views of North Bay Village and Biscayne Bay to the east, a public park to the north, low buildings to the south and uninterrupted water views to the west. Sales launched in January and it’s expected to be completed in the first half of 2025.
Number of Units: 54
Price Range: $1.8 million to $16 million
Developer/Architect: Pacific & Orient Properties, LLC/Juan Azulay, founder and director of MTTR mgmt
Home Sizes: 1,677 to 7,086 square feet, 3,661 square feet for the penthouse
Amenities: The development will have a pedestrian walkway along Biscayne Bay and amenities that include a swimming pool, a fitness center, an elevated garden, a clubroom and a fully equipped chef’s kitchen.

